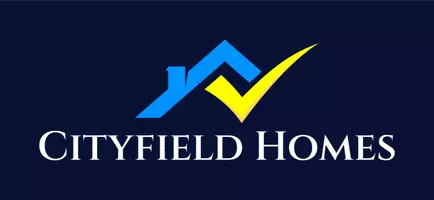
5 Beds
3 Baths
2,746 SqFt
5 Beds
3 Baths
2,746 SqFt
Open House
Sun Nov 23, 12:00pm - 2:00pm
Key Details
Property Type Single Family Home
Sub Type Single Family Residence
Listing Status Active
Purchase Type For Sale
Square Footage 2,746 sqft
Price per Sqft $325
MLS Listing ID 934709
Style Colonial
Bedrooms 5
Full Baths 3
HOA Y/N No
Rental Info No
Year Built 1981
Annual Tax Amount $23,213
Lot Size 0.340 Acres
Acres 0.34
Property Sub-Type Single Family Residence
Source onekey2
Property Description
- making. Upstairs, the tranquil primary suite offers a welcome retreat with its renovated bath and generous walk - in closet. Three additional well - proportioned bedrooms and a dual - sink hall bath provide thoughtful space for guests alike, with one bedroom perfectly suited as a home office or playroom. Below it all, a full, unfinished basement offers yet another layer of possibility, an expansive space ideal for storage now, with incredible potential to evolve into additional bedrooms, a home gym, a creative studio, or a spacious home office. Its blank - slate nature invites your imagination. Every corner reflects the meticulous care and updates the home has received, including a newer roof and impeccable curb appeal that elevates its presence from the moment you arrive. Conveniently located minutes from shopping, dining, major highways, public transportation, and just 35 minutes from the heart of New York City - 30 Pelham Avenue blends suburban serenity with incomparable accessibility. More than a house, it is a home that feels both expansive and grounding, luxurious yet familiar. Experience it while you can; places that feel this special rarely become available.
Location
State NY
County Rockland County
Rooms
Basement Full, Unfinished
Interior
Interior Features First Floor Bedroom, First Floor Full Bath, Chefs Kitchen, Eat-in Kitchen, Kitchen Island, Marble Counters, Primary Bathroom, Recessed Lighting, Storage, Walk-In Closet(s)
Heating Baseboard, Natural Gas
Cooling Central Air
Flooring Hardwood
Fireplaces Number 1
Fireplace Yes
Appliance Cooktop, Dishwasher, Dryer, Freezer, Gas Cooktop, Gas Oven, Microwave, Oven, Range, Refrigerator, Stainless Steel Appliance(s)
Exterior
Exterior Feature Mailbox
Parking Features Attached
Garage Spaces 2.0
Utilities Available Trash Collection Private
Garage true
Private Pool No
Building
Lot Description Back Yard, Near Public Transit, Near School, Near Shops
Sewer Public Sewer
Water Public
Structure Type Frame,Vinyl Siding
Schools
Elementary Schools George W Miller Elementary School
Middle Schools A Macarthur Barr Middle School
High Schools Nanuet
School District Nanuet
Others
Senior Community No
Special Listing Condition None

"My job is to find and attract mastery-based agents to the office, protect the culture, and make sure everyone is happy! "







