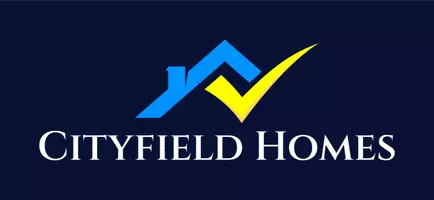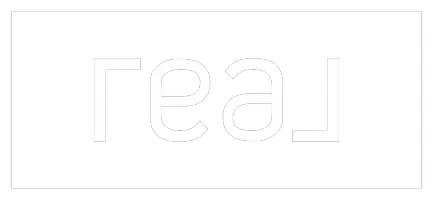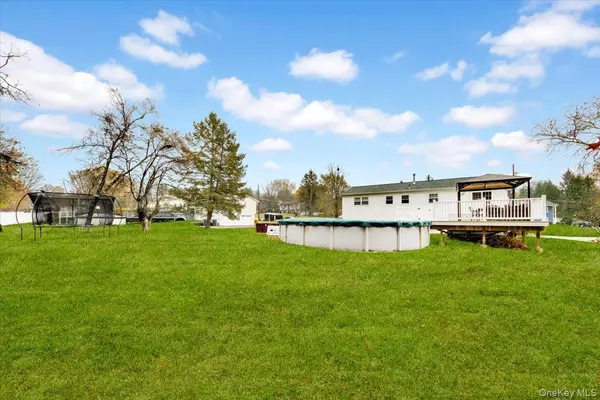
4 Beds
3 Baths
2,139 SqFt
4 Beds
3 Baths
2,139 SqFt
Key Details
Property Type Single Family Home
Sub Type Single Family Residence
Listing Status Active
Purchase Type For Sale
Square Footage 2,139 sqft
Price per Sqft $210
MLS Listing ID 934888
Style Ranch
Bedrooms 4
Full Baths 2
Half Baths 1
HOA Y/N No
Rental Info No
Year Built 1972
Annual Tax Amount $7,448
Lot Size 0.385 Acres
Acres 0.3847
Property Sub-Type Single Family Residence
Source onekey2
Property Description
Discover the perfect home for your growing family in this beautifully maintained bi-level ranch, ideally situated in a quiet friendly neighborhood within the highly regarded Pine Bush School District.
This inviting residence has been thoughtfully updated and features gleaming hardwood floors, new windows, a renovated kitchen with marble countertops, stainless steel appliances, and modern LED lighting throughout.
The upper level boasts an open-concept layout, seamlessly connecting the living room, dining area, and eat-in kitchen—perfect for family gatherings and entertaining. You'll also find a full bathroom, a spacious primary bedroom with a private half bath, and two additional generously sized bedrooms.
The lower level offers exceptional versatility, featuring a recreation/game room, laundry and exercise area, office and storage space, a full bath, and an additional king-sized bedroom—ideal for guests or extended family.
Step outside to enjoy the tranquility of nature on the spacious deck, overlooking a large front and backyard—perfect for barbecues, playtime, and outdoor relaxation. This much-loved home is move-in ready and waiting for its next owners to create lasting memories.
Key Home Features & Recent Updates:
High-efficiency boiler (2 years old), Roof (6 years old), Driveway paving (3 years old), Deck sealed and repaired (2 years ago), Pool liner and heater (2 years old), Washer and dryer (3 years old)
Prime Location: Conveniently located near Garnet Medical Center, Crystal Run, shopping centers, supermarkets, and just minutes from Metro-North and major highways—making it an ideal choice for both commuters and locals alike. Don't miss the opportunity to make this charming home yours!
Location
State NY
County Orange County
Rooms
Basement Finished, Full, See Remarks, Walk-Out Access
Interior
Interior Features First Floor Bedroom, First Floor Full Bath, Formal Dining, Marble Counters, Washer/Dryer Hookup
Heating Baseboard
Cooling Wall/Window Unit(s)
Flooring Hardwood
Fireplace No
Appliance Dishwasher, Dryer, Microwave, Oven, Refrigerator, Washer
Laundry Gas Dryer Hookup, Laundry Room, Washer Hookup
Exterior
Parking Features Driveway
Pool Above Ground
Utilities Available Cable Available, Electricity Connected, Natural Gas Connected, Phone Connected, See Remarks, Sewer Connected, Trash Collection Public, Water Connected
Garage false
Private Pool Yes
Building
Sewer Public Sewer
Water Public
Structure Type Frame
Schools
Elementary Schools Pine Bush Elementary School
Middle Schools Crispell Middle School
High Schools Pine Bush
School District Pine Bush
Others
Senior Community No
Special Listing Condition None

"My job is to find and attract mastery-based agents to the office, protect the culture, and make sure everyone is happy! "







