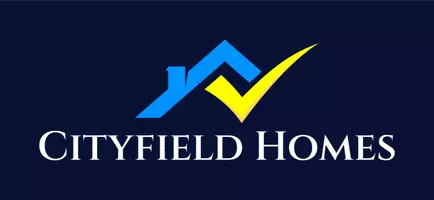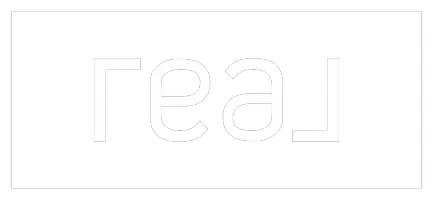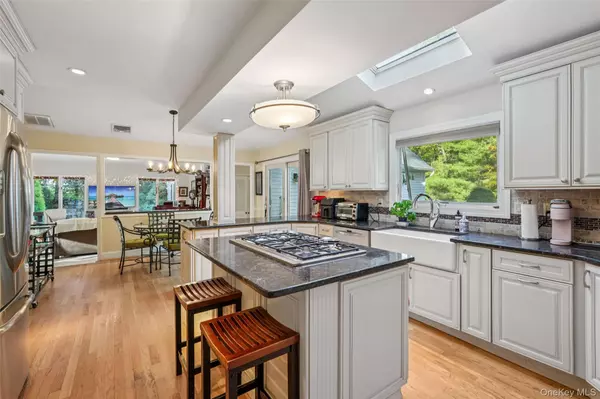
5 Beds
4 Baths
4,587 SqFt
5 Beds
4 Baths
4,587 SqFt
Key Details
Property Type Single Family Home
Sub Type Single Family Residence
Listing Status Active
Purchase Type For Sale
Square Footage 4,587 sqft
Price per Sqft $353
MLS Listing ID 846659
Style Colonial
Bedrooms 5
Full Baths 3
Half Baths 1
HOA Y/N No
Rental Info No
Year Built 1939
Annual Tax Amount $34,550
Lot Size 1.340 Acres
Acres 1.34
Property Sub-Type Single Family Residence
Source onekey2
Property Description
Built circa 1940, expanded and remodeled, the main house has two primary bedrooms (one on the upper and one on the lower level) with renovated en-suite bathrooms.
Also included is a formal living room with a wood-burning fireplace and an elegant dining room.
The updated kitchen boasts granite countertops and a sunny breakfast area which opens to a comfortable, flexible space designed for relaxation, gathering, and daily life.
The lower level master-suite (which is handicap friendly), includes an additional sunroom which leads to a second patio complete, with a built-in grill & granite countertops. This space is perfect for an extended family.
The all-seasons room at the south end of the house provides comfort with French-door access, creating a tranquil setting for year-round enjoyment
The separate cottage, which offers intimacy and character combined with lifestyle possibilities, includes one bedroom, an expanded loft, and a new deck. The cottage is approximately 1,800 square feet.
This mini-estate at 8 Abbey Road is perfect for entertaining as well as multi-generational living.
*Increased home safety and security is ensured with the 22 KW generator that comes with this house. Enjoy some peace of mind and independence knowing you have a back-up power system in case of any sudden power outages.
Location
State NY
County Rockland County
Rooms
Basement Crawl Space, Partially Finished
Interior
Interior Features First Floor Bedroom, First Floor Full Bath, Beamed Ceilings, Cathedral Ceiling(s), Ceiling Fan(s), Chandelier, Crown Molding, Dry Bar, Eat-in Kitchen, Formal Dining, Granite Counters, High Ceilings, His and Hers Closets, In-Law Floorplan, Kitchen Island, Pantry, Primary Bathroom, Master Downstairs, Walk-In Closet(s)
Heating Baseboard, See Remarks
Cooling Attic Fan, Central Air, Wall/Window Unit(s)
Flooring Ceramic Tile, Hardwood
Fireplaces Type Living Room, Wood Burning
Fireplace No
Appliance Convection Oven, Cooktop, Dishwasher, Dryer, Oven, Range, Refrigerator, Stainless Steel Appliance(s), Washer
Laundry In Hall
Exterior
Exterior Feature Awning(s), Garden, Rain Gutters
Parking Features Driveway, Garage, Garage Door Opener, Private
Garage Spaces 2.0
Fence Partial
Pool In Ground
Utilities Available Cable Connected, Electricity Connected, Natural Gas Connected, See Remarks, Sewer Connected, Trash Collection Private, Underground Utilities, Water Connected
Garage true
Private Pool Yes
Building
Lot Description Back Yard, Corner Lot, Cul-De-Sac, Front Yard, Landscaped, Level, Paved, Private, Secluded, See Remarks, Stone/Brick Wall
Foundation Concrete Perimeter
Sewer Public Sewer
Water Public
Level or Stories Two
Structure Type Aluminum Siding,Brick
Schools
Elementary Schools Evans Park
Middle Schools Pearl River Middle School
High Schools Pearl River
School District Pearl River
Others
Senior Community No
Special Listing Condition None
Virtual Tour https://media.showingtimeplus.com/sites/nxqlorq/unbranded

"My job is to find and attract mastery-based agents to the office, protect the culture, and make sure everyone is happy! "







