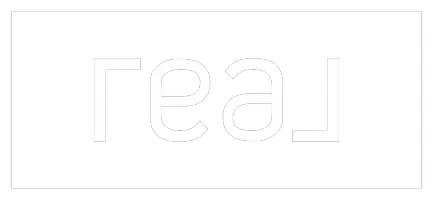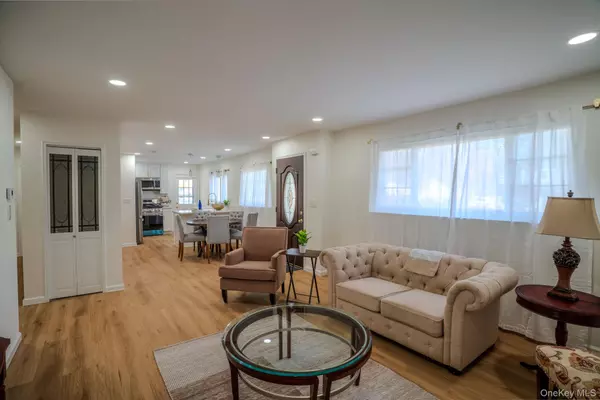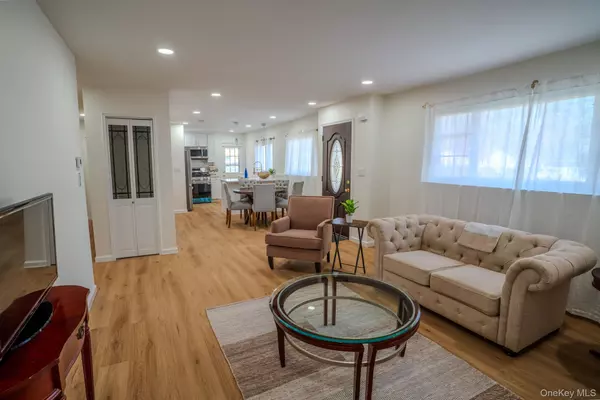
3 Beds
3 Baths
1,166 SqFt
3 Beds
3 Baths
1,166 SqFt
Open House
Fri Nov 21, 4:00pm - 5:30pm
Sat Nov 22, 1:00pm - 3:00pm
Sun Nov 23, 12:00pm - 2:00pm
Key Details
Property Type Single Family Home
Sub Type Single Family Residence
Listing Status Active
Purchase Type For Sale
Square Footage 1,166 sqft
Price per Sqft $514
MLS Listing ID 934316
Style Ranch
Bedrooms 3
Full Baths 2
Half Baths 1
HOA Y/N No
Rental Info No
Year Built 1963
Annual Tax Amount $7,970
Lot Size 0.260 Acres
Acres 0.26
Lot Dimensions 76x145
Property Sub-Type Single Family Residence
Source onekey2
Property Description
This charming residence offers 3 bedrooms and 2.5 baths, blending comfort with modern style.
Step inside to an open-concept layout featuring a bright living room, dining area, and a beautifully updated granite kitchen with natural gas. The side entrance leads to a spacious backyard—a perfect canvas for entertaining, relaxing, or future outdoor projects.
Enjoy the comfort of the primary suite, complete with a private bath and soaking tub. The fully finished basement adds even more versatility, featuring two additional rooms and a family room —ideal for guests, a home office, or recreation space, the utility room with new hot water tank & new boiler, and a half bath.
A must-see! Don't miss this incredible opportunity to own a cozy and beautifully updated home with endless potential and room to grow.
Location
State NY
County Suffolk County
Rooms
Basement Finished, Full
Interior
Interior Features First Floor Bedroom, First Floor Full Bath, Breakfast Bar, Granite Counters, Open Floorplan, Open Kitchen, Primary Bathroom, Master Downstairs, Soaking Tub, Walk Through Kitchen, Washer/Dryer Hookup
Heating Natural Gas
Cooling Wall/Window Unit(s)
Flooring Laminate
Fireplace No
Appliance Dryer, ENERGY STAR Qualified Appliances, Gas Cooktop, Gas Oven, Gas Range, Microwave, Refrigerator, Stainless Steel Appliance(s), Washer, Gas Water Heater
Laundry In Basement
Exterior
Exterior Feature Mailbox
Parking Features Driveway
Fence Back Yard, Fenced
Utilities Available Cable Available, Electricity Available, Electricity Connected, Natural Gas Available, Natural Gas Connected, Phone Available, Sewer Available, Sewer Connected, Trash Collection Public, Water Available, Water Connected
Garage false
Private Pool No
Building
Lot Description Back Yard, Near School, Private
Sewer Cesspool
Water Public
Structure Type Aluminum Siding,Frame
Schools
Elementary Schools Southeast Elementary School
Middle Schools North Middle School
High Schools Brentwood
School District Brentwood
Others
Senior Community No
Special Listing Condition None

"My job is to find and attract mastery-based agents to the office, protect the culture, and make sure everyone is happy! "






